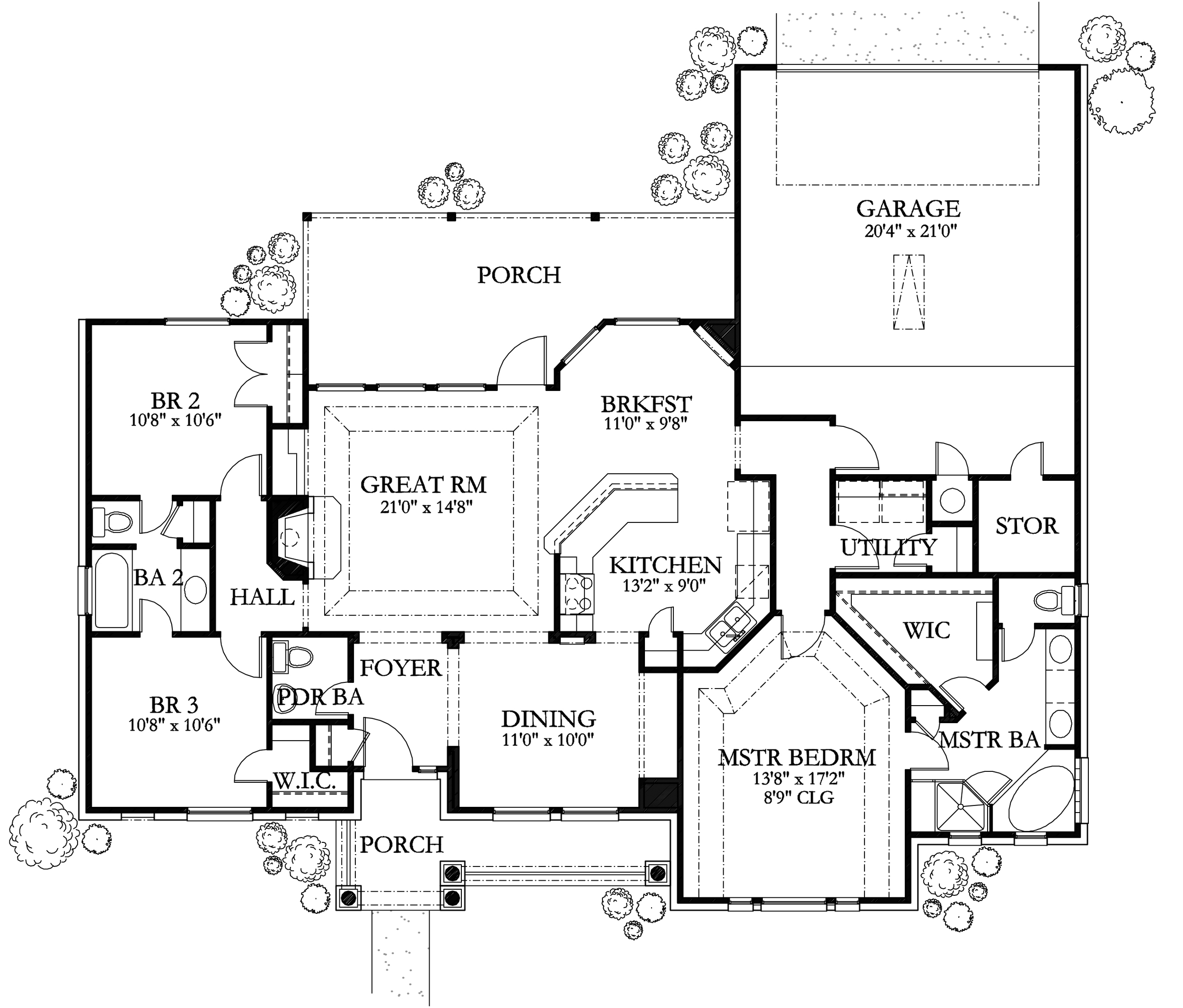Browse our House Plans:
1603-03 - The Milano
1603-03 - The Milano
Square Feet: 1,603
Bedrooms: 3
Baths: 2
Garage Stalls: 2
Levels: 1
Width: 62'
Depth: 52'
This home features a generously sized front porch and an open and functional layout. A rear entry garage makes this home ideal for alley lots. A spacious master suite faces the front, and two additional bedrooms on the opposite side share a double entry full bath. Additional key features include a powder bath off of the entry foyer and a breakfast area with a bay window facing the large rear porch.



