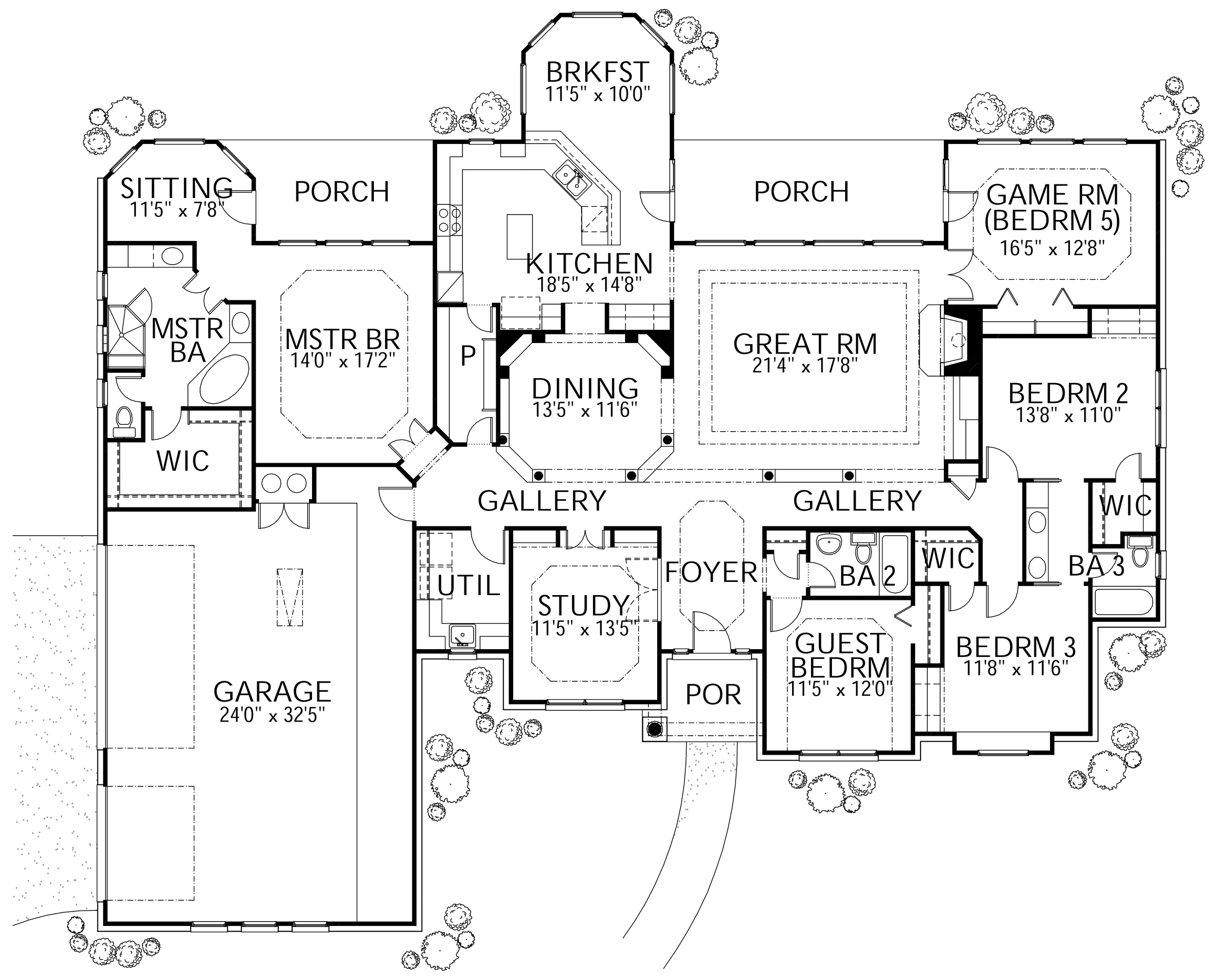Browse our House Plans:
3082-02 - The Grenoble
3082-02 - The Grenoble
Square Feet: 3,082
Bedrooms: 4
Baths: 3
Garage Stalls: 3
Levels: 1
Width: 85'
Depth: 71'
A stone and stucco home with a centrally located great room with a 12' stepped ceiling and a landlocked dining room fdefined by a series of columns and arches. A guest suite and a study or library are located at the front, while the master suite with a sitting room and private porch is to the rear of this home plan. A large game room can also be used as a fifth bedroom. Many built-ins and walk-in closets provide sufficient storage space.



