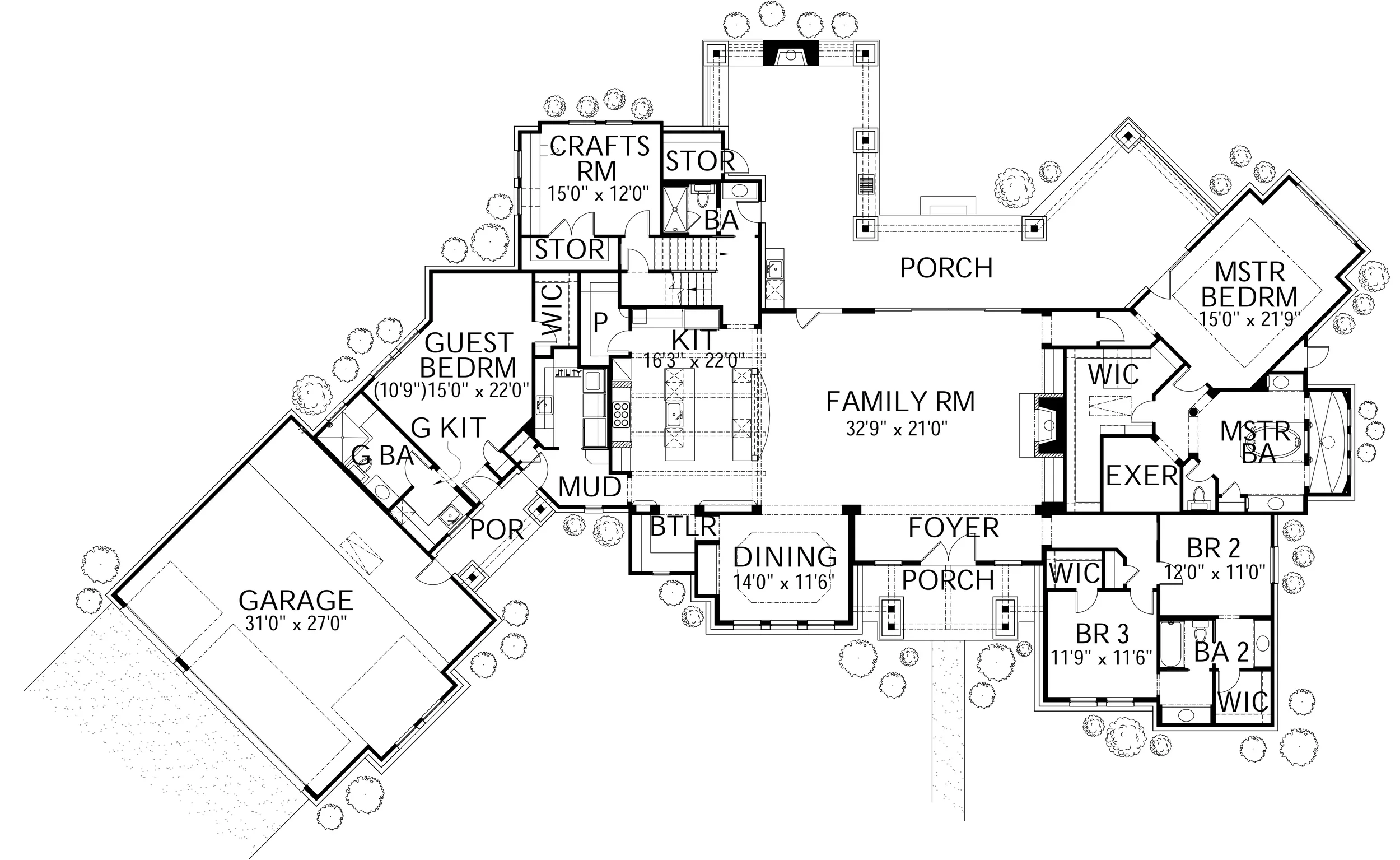Browse our House Plans:
4166-06 - The Barjon
4166-06 - The Barjon
Square Feet: 4,166
Bedrooms: 4
Baths: 4
Garage Stalls: 3
Levels: 2
Width: 138'
Depth: 84'
A Texas Hill Country / Prairie style home that featuring a spacious and open family room at its core. A large stone fireplace is the focal point of the expansive living space. The kitchen has exposed wood beams throughout and features a cooktop with stone surround and arched stone soldier detail. Two large kitchen islands with lots of breakfast bar seating accented by wood posts and decorative curved accents open to the family room. The dining room has a built in buffet and convenient butlers pantry. The outdoor living area has a summer kitchen, fireplace, large storage closet and a pool bath access. Master suite has seating area and convenient exercise nook with an oversized master closet. The bathroom features a large walk in shower with a curved tile seat and two arched openings overlooking a jetted tub. Large secluded guest suite with private kitchenette and bathroom also has direct exterior access for added convenience. The kids bedrooms, each with a large walk-in closet, share a Jack and Jill bathroom. This home is designed for a rear sloping lot with a split level craft room and study at the rear.





