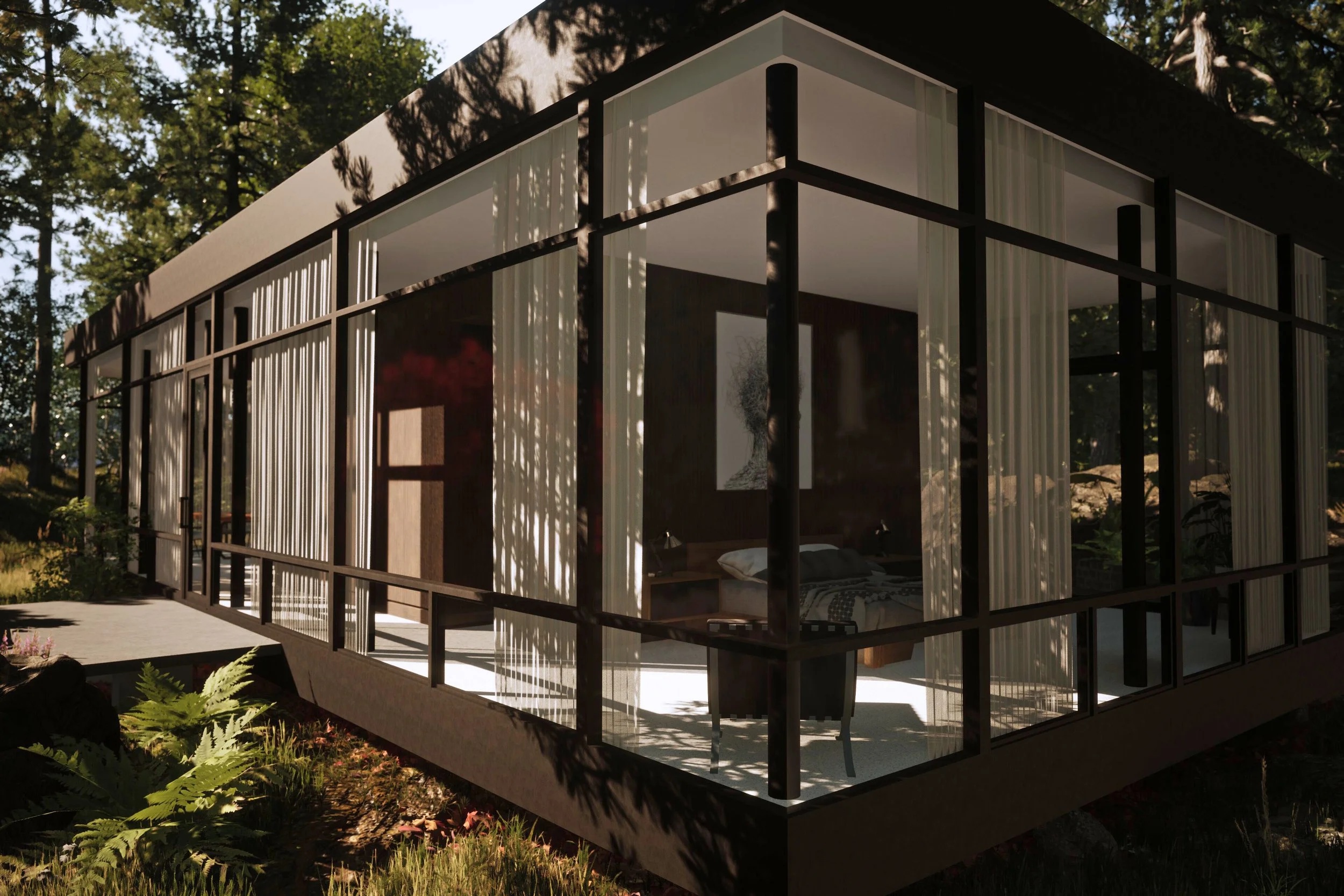Browse our House Plans:
2302 - Dahlia
2302 - Dahlia
Square Feet: 1,612
Bedrooms: 1
Baths: 1.5
Garage Stalls: 0
Levels: 1
Width: 62'
Depth: 26'
Dahlia presents itself as an ideal residence for empty nesters or a remarkable lakeside cabin retreat. Its primary allure lies in its full glass exterior and suspended curtain wall system, which provides uninterrupted panoramic views in every direction, seamlessly merging the indoors with the outdoors.
The dwelling comprises a harmonious integration of the Kitchen, Living, and Dining areas on one side, while the Bedroom occupies the opposite end. Central to the layout, a core area accommodates the bathrooms, a spacious walk-in closet, a laundry room, and a concealed mechanical/storage area. Clerestory windows infuse daylight into an otherwise private spa/shower room.
Special thanks to the asset creators with who’s help we have created our renderings: https://tinyurl.com/4csarpb8





























