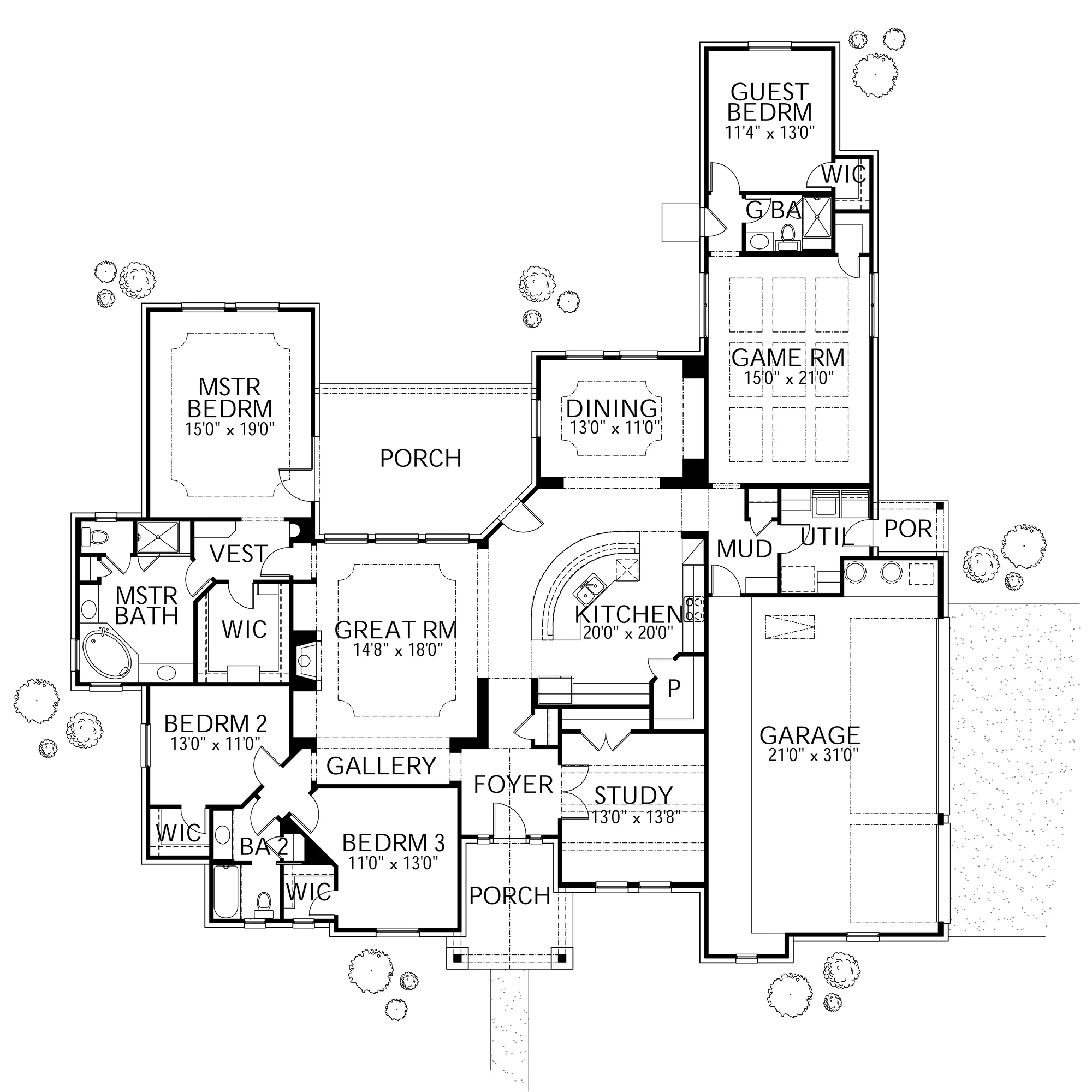Browse our House Plans:
3137-06 - The Gailey
3137-06 - The Gailey
Square Feet: 3,137
Bedrooms: 4
Baths: 3
Garage Stalls: 3
Levels: 1
Width: 81'
Depth: 56'
Rustic hill country home with plenty of space for both everyday and occasional needs. A foyer with a cathedral ceiling introduces a study with exposed beams and transom and dormer windows for ample natural light. Living space includes a spacious master suite with a dressing room and two equal sized bedrooms that share a full bath. An open concept great room, kitchen, and dining room occupy the central core. On the other side, a three car garage leads to a mud room with a built in bench and coat closet, which can also be accessed through the side porch. Additionally, a game room with a coffered ceiling neighbors a secluded guest suite, with a dedicated patio, which could function also as a pool bath entry.



