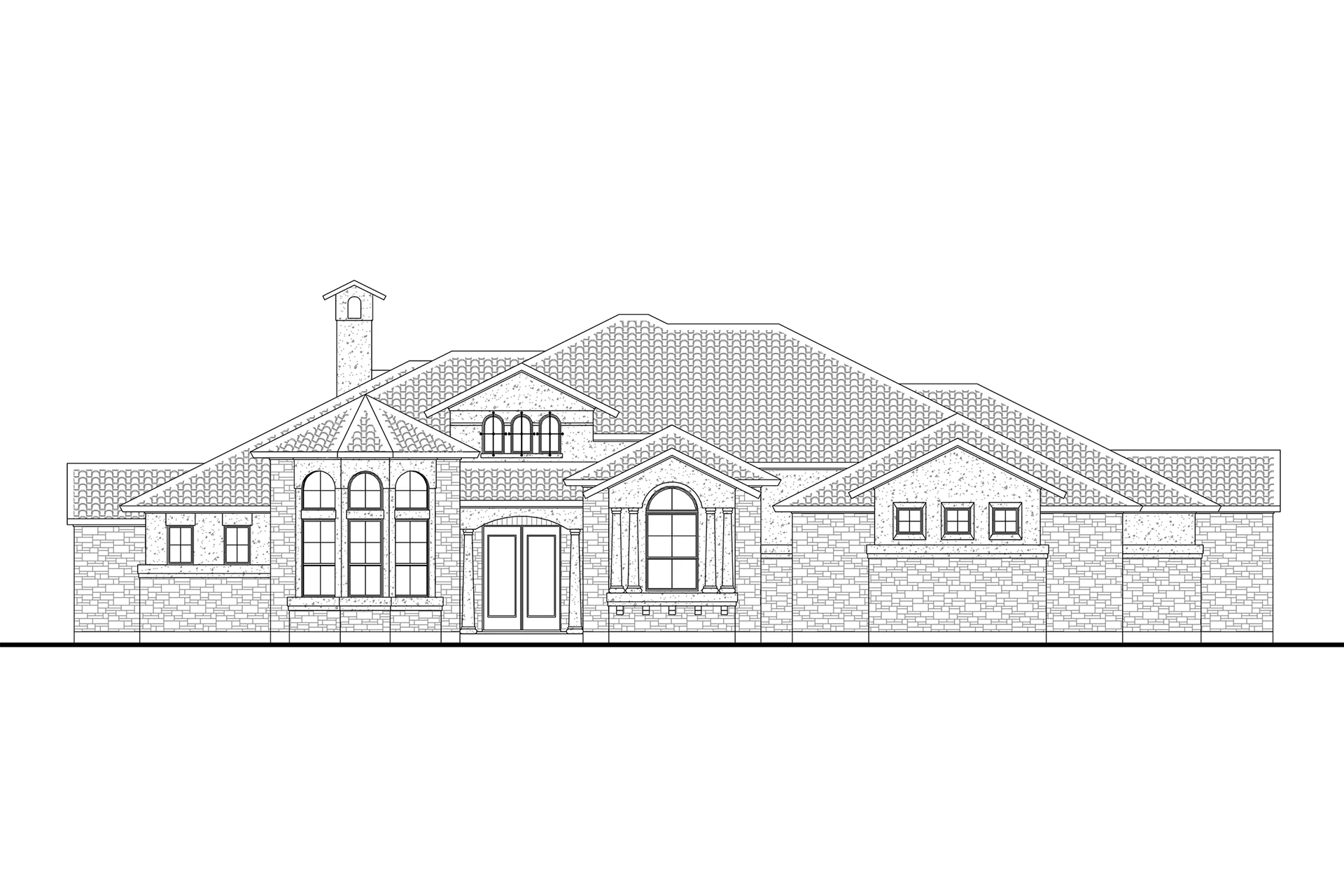Browse our House Plans:
3518-05 - The Valverde
3518-05 - The Valverde
Square Feet: 3,518
Bedrooms: 4
Baths: 3
Garage Stalls: 3
Levels: 2
Width: 92'
Depth: 54'
Mediterranean 2 story villa with classic Spanish details. Luxury living spaces commence with 2 story foyer and gallery at either direction. Convenient floor plan places 3 car garage next to mud room with pantry, sink, freezer and fridge space. Around the corner, 2 bedrooms share a jack and jill bath. Center of home designed with open layout. Guest suite features built in window seating. Wet bar sits off of kitchen and includes wine cabinet. Master suite is accompanied by a library with built in bookcases and a bay window. Large game room occupies second floor and offers second story views of outdoors.





