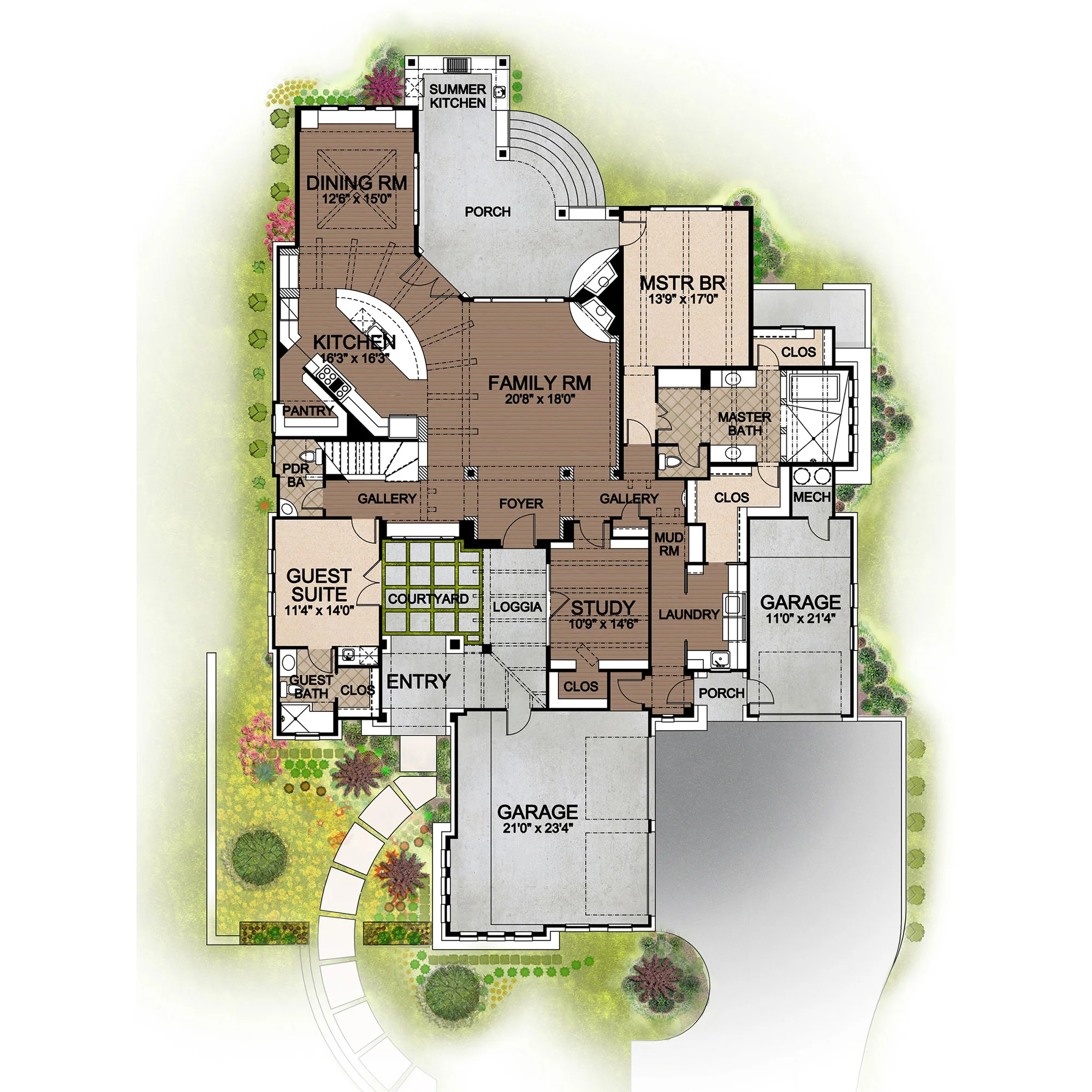Browse our House Plans:
3716-10 - The Bisset
3716-10 - The Bisset
Square Feet: 3,716
Bedrooms: 4
Baths: 2
Garage Stalls: 3
Levels: 2
Width: 66'
Depth: 98'
Hill Country contemporary style with a combination of a casual Texas hill country home style and design elements from Frank Lloyd Wright’s Prairie styles. The most prominent design features in this home are its tapered masonry walls, low pitched roofs with larger overhangs and contemporary window design. The home’s primary draw is its attention to outdoor living spaces. Upon entrance, you are greeted by a private courtyard accentuated with a relaxing water feature. A 21 foot ceiling foyer leads to an open family room, kitchen, and dining area, all with exposed wood beams throughout. The rear porch features a full outdoor kitchen and fireplace. A total of 4 bedrooms all feature walk in closets and private baths. The study with a private entry is located near the master suite and is bordered by a loggia. The second floor is accessorized by a large game room with endless views from a covered, private balcony.




